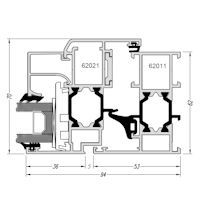Home » Window and door systems » AC-62 SYSTEM
AC-62 SYSTEM
Rectangular connections of the sections are obtained by cutting the profiles at an angle of 45˚ and inserting 2 corners into the profile chambers, which can be pinned or crimped. Transverse connections are made using aluminum connectors, which must be pinned. A characteristic feature of the system is its close connection with the non-insulated AZ-45 window and door system as well as other Morad systems. Adopting this design assumption allowed us to obtain and use many compatible elements in these systems, e.g.: common glazing beads, corners, sealing beads, glazing and cover seals, common fittings and accessories. One of the effects of unification is the almost identical external and internal appearance of the manufactured products.
Flush window sashes in Morad systems
To meet the needs of architects and investors, we have designed new window sashes in which the clip is flush with the surface of the sash. The new design of the window sash profile will enable the use of fillings with a maximum thickness of 55 mm. This will allow the use of glass with a lower thermal conductivity coefficient, and thus obtain better thermal insulation coefficients of the entire window. Aligning the clip with the sash also makes it easier to install internal blinds.
AC-62 automatic doors using labyrinth profiles
Solution for automatic doors in the AC-62 system using labyrinth profiles on the vertical edges of the leaves. The special design of the leaf and frame edge allows for greater tightness of the leaf edges and prevents the closed leaf from bending away from the frame, and also improves the thermal transmittance coefficient and acoustic insulation of the structure.
Profiles can be painted in any color from the RAL palette.
We use GEZE drive devices in our systems.
Single-leaf door: 1410mm x 2567mm
Window: 1487mm x 2589mm
Information for the manufacturer:
Drawings for the architect:
SPECIFIC ACOUSTIC INSULATION INDEX
RESISTANCE TO WIND LOAD
Uw = 1,14 W/(m2K)
HEAT TRANSFER COEFFICIENT
WATERPROOF
An insulated system intended for external construction: windows, doors, showcases. It is possible to produce sliding and automatic doors, windows that open both inwards and outwards, as well as revolving, accordion and bent structures. Two aluminum profiles are connected with a thermal break, creating a profile with a frame width of 62 mm and a window sash width of 70 mm. The width of the profiles and their structure ensures very good strength and thermal parameters while maintaining a low price of the system. The profiles are pressed from the EN AW-6060 alloy according to PN-EN 573-3:2009. Dimensional and shape tolerances comply with the PN-EN 12020-2:2001 standard.









