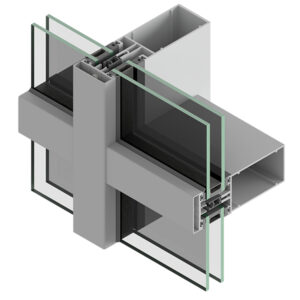The sections have a visual width of 50 mm and, depending on the statics requirements, a column and transom of appropriate depth are selected. The profiles of mullions and transoms can also be additionally strengthened by inserting a standard rectangular pipe profile into the chamber. It is possible to use fillings ranging from 1 to 45 mm thick. High-class thermal and acoustic insulation was achieved thanks to the use of special EPDM gaskets and PVC insulators. The profiles are pressed from the EN AW-6060 alloy according to PN-EN 573-3:2009. Dimensional and shape tolerances comply with the PN-EN 12020-2:2001 standard. All Morad systems are mutually compatible, which allows for seamless combination of window and door systems to create comprehensive solutions, which gives designers great freedom in designing architectural structures.
Home » Aluminum facades, facade systems » AF-50 SYSTEM
AF-50 SYSTEM
Information for the manufacturer:
SPECIFIC ACOUSTIC INSULATION INDEX
RESISTANCE TO WIND LOAD
HEAT TRANSFER COEFFICIENT
WATERPROOF
The AF-50 mullion and beam wall system by Morad guarantees an excellent visual effect and excellent protection against weather conditions. The flexibility of the system allows the construction of concave and convex walls, the creation of corner fragments, broken horizontally and vertically - it allows the construction of various structures, starting from a typical curtain wall, through the expansion of walls with large glazing planes, attached to existing buildings or to specially prepared spatial steel structures . Thanks to the large drainage channels of the columns, the system works perfectly as a roof structure, skylight and winter garden.


